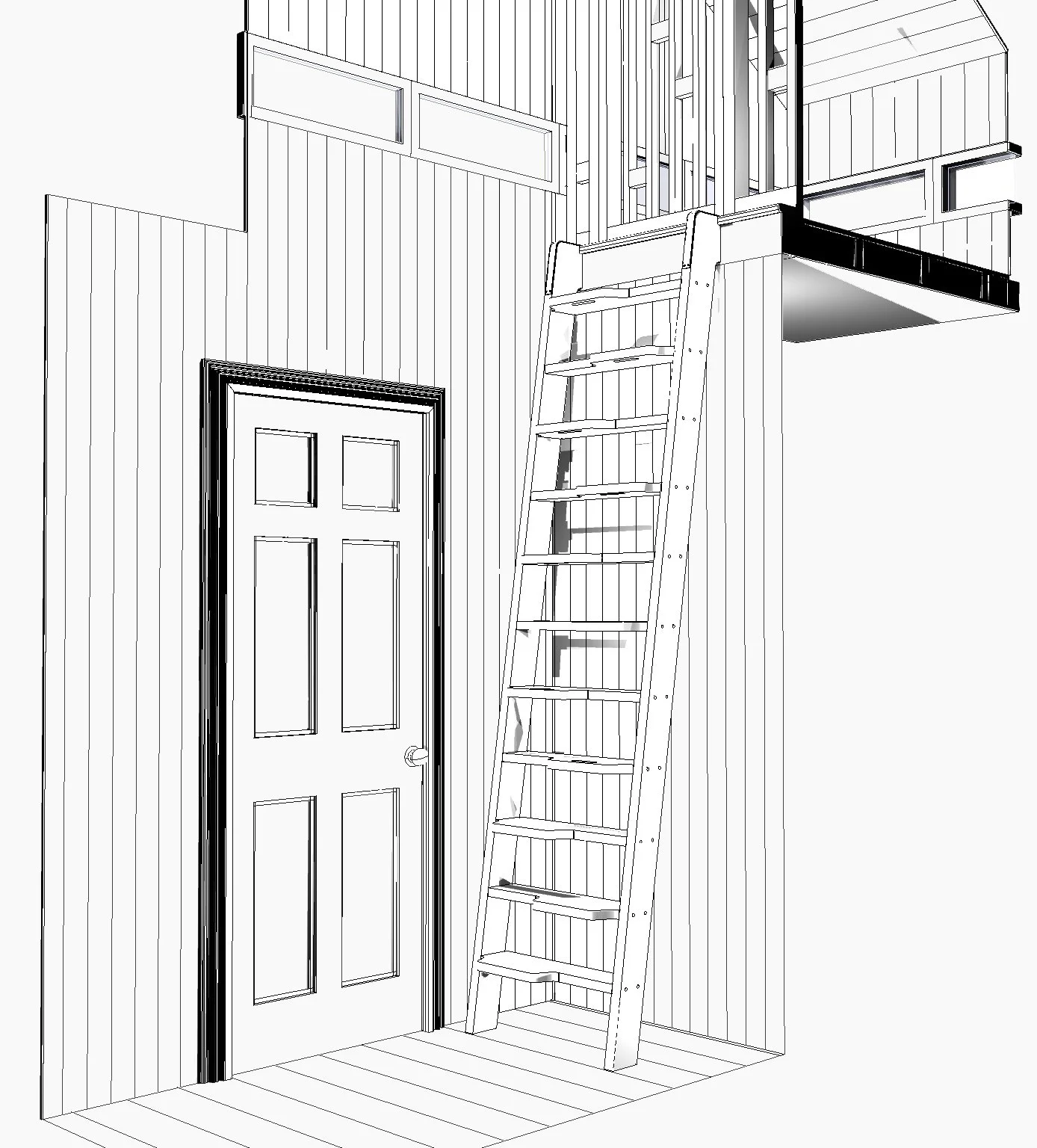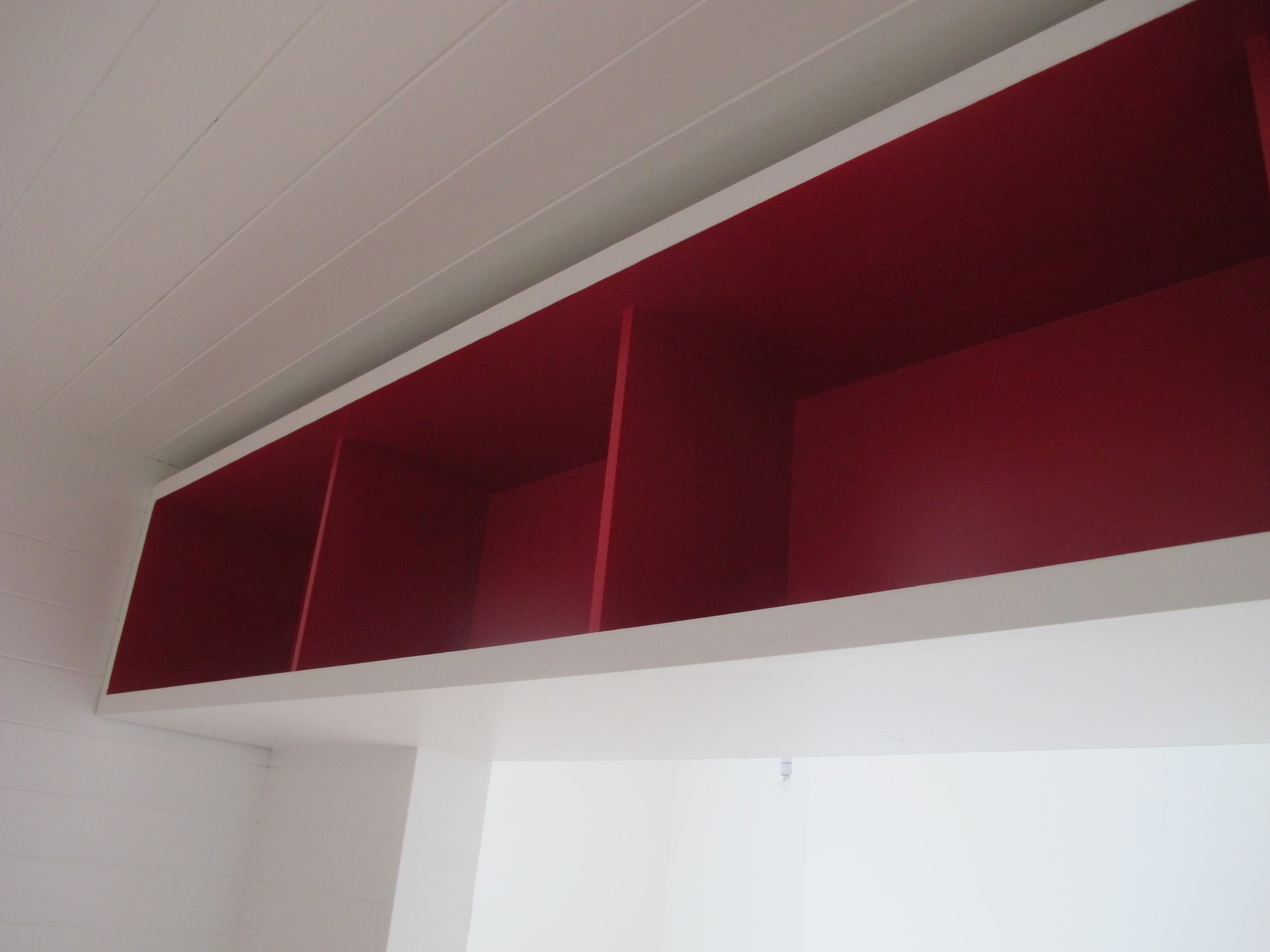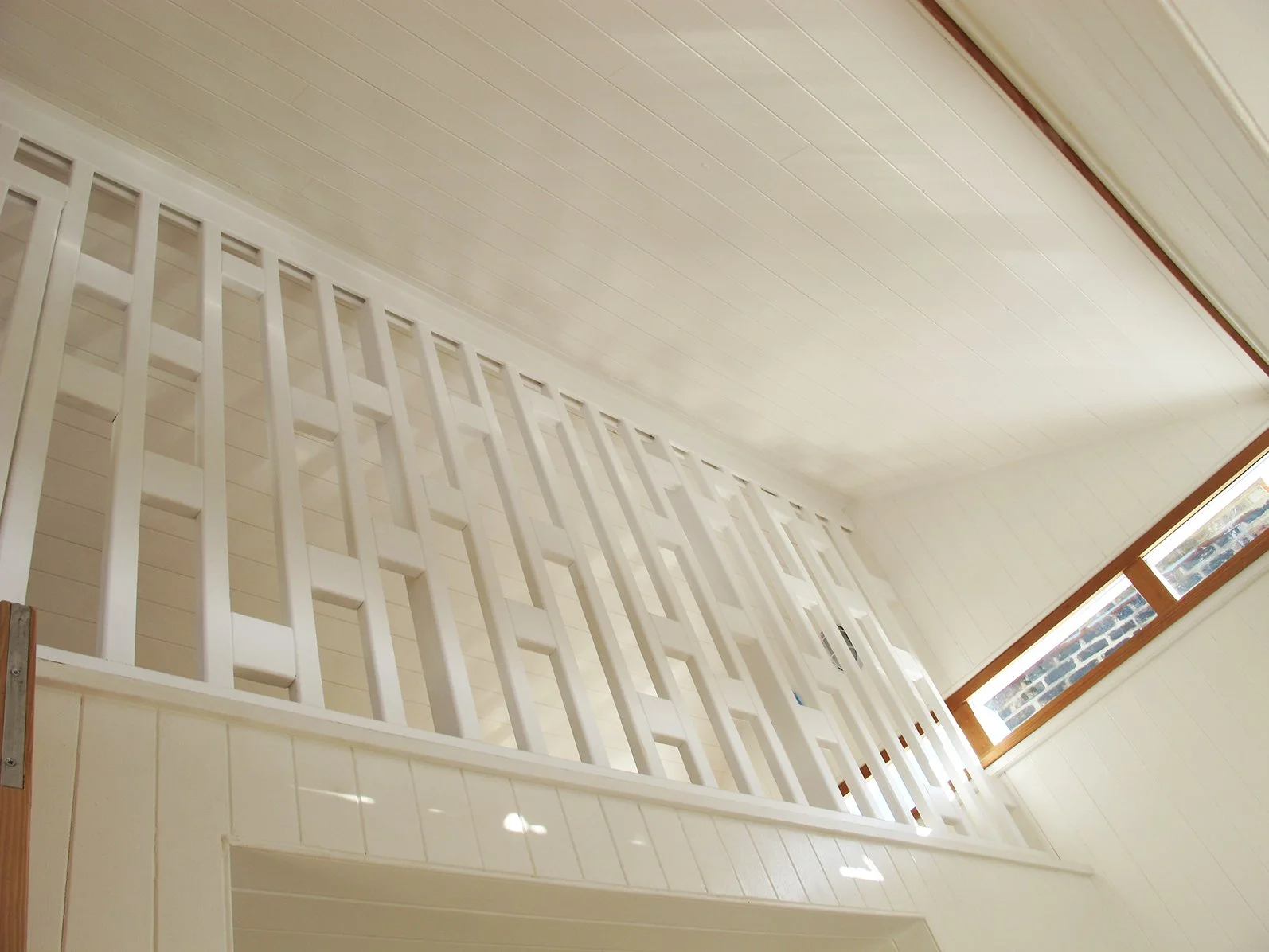
all photos © The Modern House
SEKFORDE STREET
Clerkenwell | London
Alterations and refurbishments of an early Victorian Grade II Listed terrace house
As seen in The Modern House
-
At the start of our work, particularly for listed properties as this one, we like to explore the history of the building and its context. This research often finds its way into how we approach our design and defining its character.
Typical of the period the area of Sekforde Street was filled with a rich mix of residential, commercial and industrial activity. The street was cut into the Medieval urban fabric by the Seckford Estate in the late 1820. The construction of houses did not start until the 1830’s and completed in early 1840s - just at the start of the Victorian period. The houses were mostly owned by skilled craftspeople in trades associated with printing and the making of books … as well as trades associated with precious metals, particularly jewellery, clocks and watches. We know the first owner of this particular house was a watch jeweller by the name of William Wood.
As we arrived at the house, we were disappointed that most of the building’s historic details were gone. Other than the front of the house and layout of the plan (with large courtyard) there were few traces of its history. On starting we sought to bring back some historic features to which new, more contemporary layers were added.
Reclaimed materials were used in a number of areas. These include the flooring to the rear extension and courtyard as well as reclaimed fireplaces in the main dwelling. In addition to reclaimed materials, carefully selected pieces of furniture to give the total house a warmth and rich character, the kitchen will also be redesigned to reflect the same.
Reflecting on the areas history in the book trade, you discover a secret guest toilet door built out of real books with the book bindings facing the room and pages facing in.
© The Modern House
© The Modern House
© The Modern House
© The Modern House
© The Modern House
© The Modern House
© The Modern House
IN PROGRESS: DETAILS IN WOOD
An important part of the brief was to use an extensive amount of timber - ranging from pitch pine, cumeru, reclaimed pine and Douglas fir. There was an extensive number of details and applications throughout the house - from surfaces to trims, shelving, doors and stairs. This variety was essential to the crafting of a richness and layered character of the whole.


























