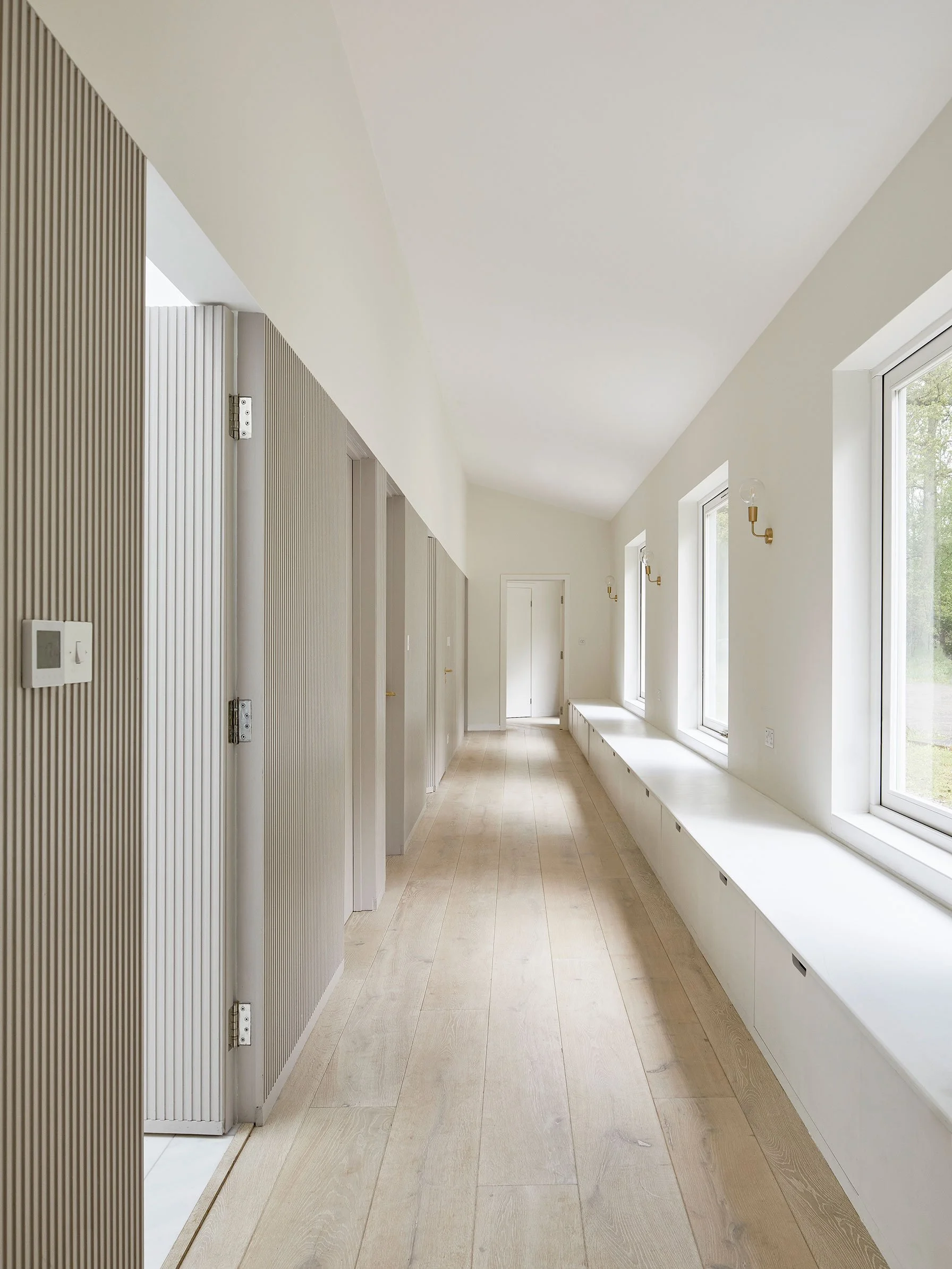
Charles Tashima Architecture is an innovative design studio with a passion for reinvigorating and creating beautiful spaces inspired by their surroundings.
Our vision is for a living architecture. It is one of a responsibility to our natural and human environment as much as it is a metaphor for our approach to design. Our signature is the resourceful and organic adaptation of architecture’s changing needs over time. The result is a layered choreography of timeless atmospheres, rich in material and spatial experience.
-
As a studio, we believe creativity is born out of adaptation. We thrive in the re-use of existing materials and spaces, whether salvaged breadboards, a fragment of furniture, an old window or disused building structure. In working with these, we embrace what others may find difficult, limiting or no longer useful. It is through an open, resourceful approach that we appropriate and transform organically and imaginatively. The rich environments we create are the result of a lively negotiation between parameters and their perceived constraints. These are combined with new requirements, needs and ambitions. This is our way to arrive at solutions that are unexpected and filled with the pleasure of surprise.
-
Our extensive experience in working with found places and things has afforded us the opportunity to be in contact with a wide range of materials and details in a variety of contexts. Over the years, this exposure has opened our eyes to the wonder and surprise of materials and their capacity to shape the atmospheres of architectural space. In our resourcefulness, we’ve developed an intuitive sensibility to combine materials in ways that are sometimes unexpected and unconventional. Integrating often autonomous parts to create cohesive wholes is at the heart of our work. Our method of recombination comes through understanding the values of materials and their qualities. Colour, texture, hardness are assessed in the process of finding alternative ways to put things together - at times contrasting, while at others more subtle and blending. In all, our efforst are to work with materials and details that are timeless, natural and authentic.
-
Considering a series of unfolding experiences - as one moves through a room or series of rooms - is integral to how we approach our projects. Here, we often juxtapose fluid and connected spaces with discrete spaces with their individual character. Thresholds are those moments between one part and another. These can be calibrated to be as strong as a closed door, while at other times weak with boundaries blurred. Thresholds include a wide range of elements, from a door frame, window, arched opening, to those moments where there is a textural or colour change or when one material becomes another. A threshold can also be a space such as a balcony, a terrace or even a room in a room. movement, perception and experience to the outside and between rooms.
-
Our experience in private residential work has afforded us the deepest understanding of complex architectural projects. With its innumerable details, ambitions and practical requirements, the design of a good home is perhaps one of the most challenging design problems for a designer or architect to undertake. We believe our developed sensitivity and extensive experience with this type of work has given us a leading advantage to creatively manage the myriad of design, technical and functional realms that go beyond private-residential into commercial, educational, public and cultural projects.





