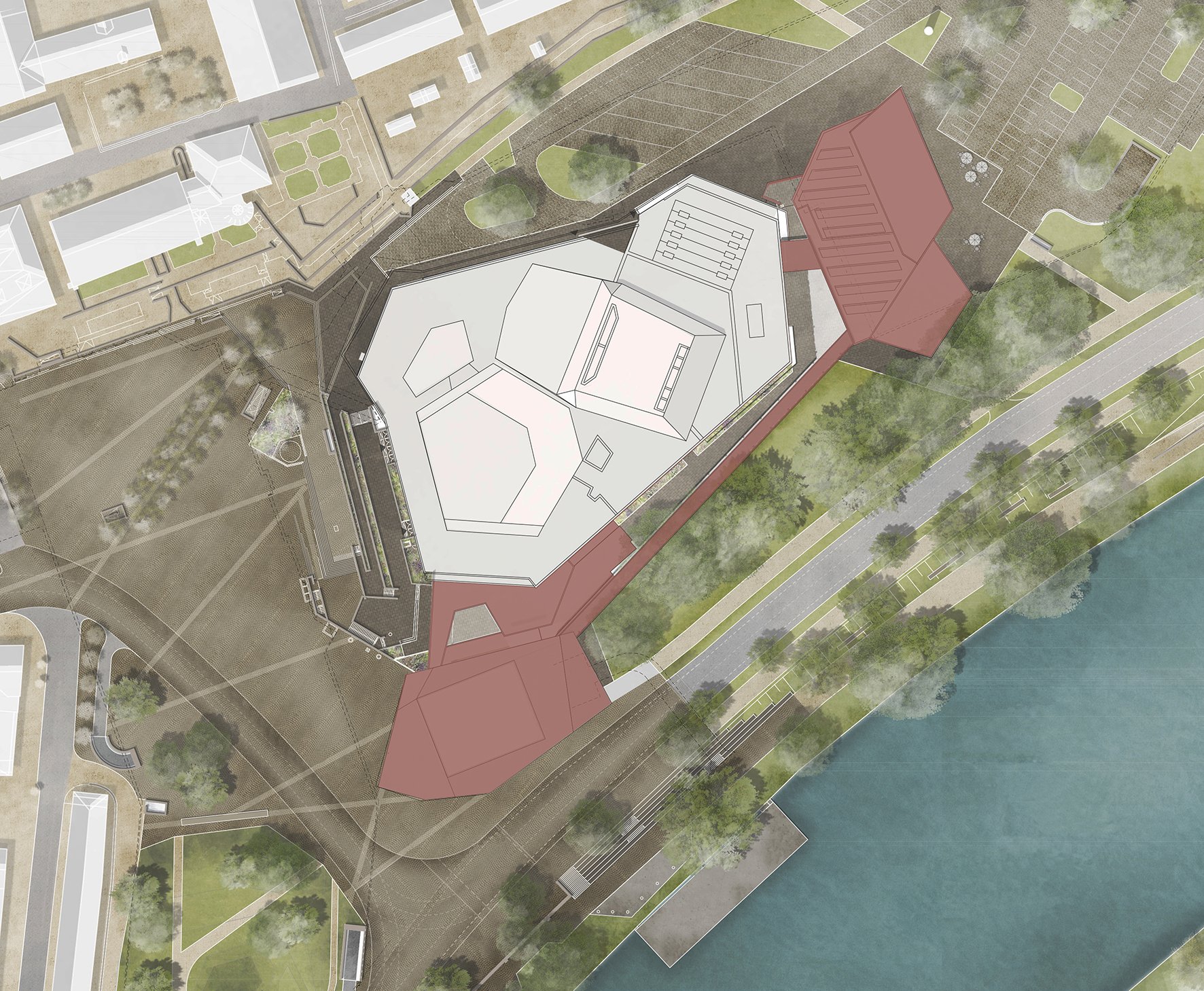
INGOLSTADT THEATRE
Ingolstadt | Germany
Competition was for the extension of the listed municipal theatre of Hardt-Waltherr Hämer, located on the banks of the Danube in the historic town of Ingolstadt
-
Built in the 1960s, the Ingolstadt theatre was one of the first modern theatres in post-war Germany and is a great example of brutalist architecture with its faceted concrete walls and organic plan.
The competition was for the proposal of a new additional theatre building with 250 seats as well as additional theatre workshops. Central to the brief was to determine its relationship to the main theatre building. This was both in terms of the language of the architecture and its siting. Our approach – in collaboration with the award winning architectural practice, Haworth Tompkins, and the landscape designers, Latz + Partners – was to take the risky strategy of placing the new buildings in direct proximity to this historic building.
The ambition was an organic one, whereby the new buildings can be seen as both integral to the original, while distinctly separate. It is through the plan and massing that we sought to make a very direct connection, while the timber construction and cladding was in deliberate contrast to the mass of concrete.

theatre - ground lower ground floors

workshops - ground and first floor

view from the north side
THE HISTORIC BRUTALIST BUILDING
Below are a few images from the theatre built by Hardt-Waltherr Hämer and Marie Brigitte Hämer-Buro in 1964. This was following the destruction of the original theatre in 1945. The design comprises a multitude of faceted surfaces contained within a polygonal structure that recalls the neo-classical forts and skyline of Ingolstadt, a small town just outside of Munich. Our work sought to work within this language, while remaining distinctly separate and respectful of the original.




