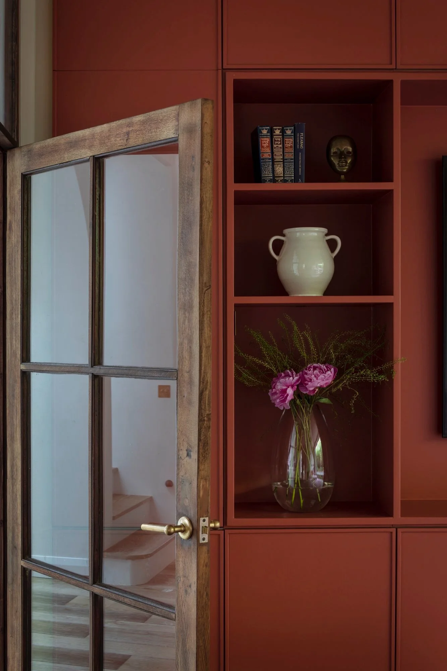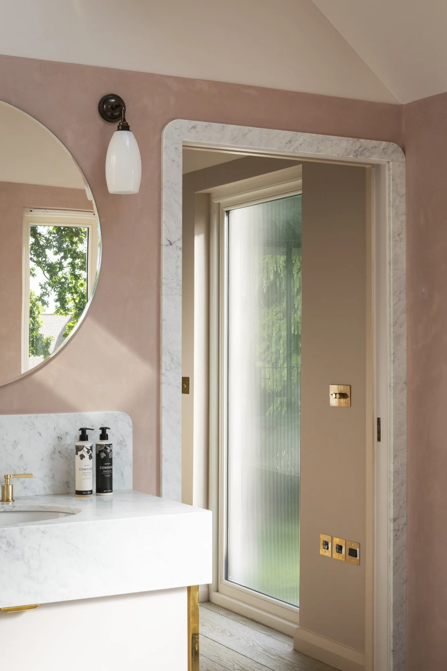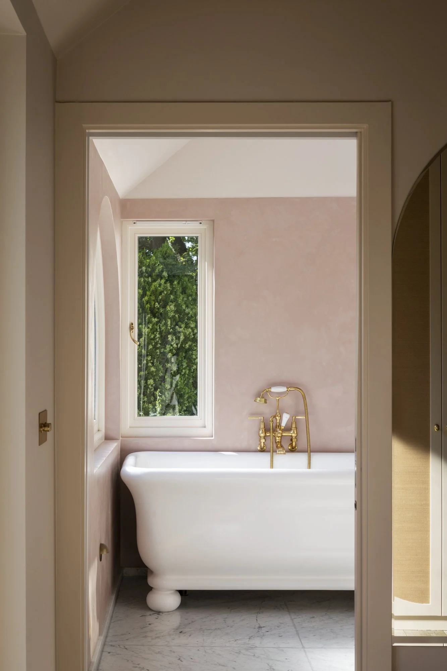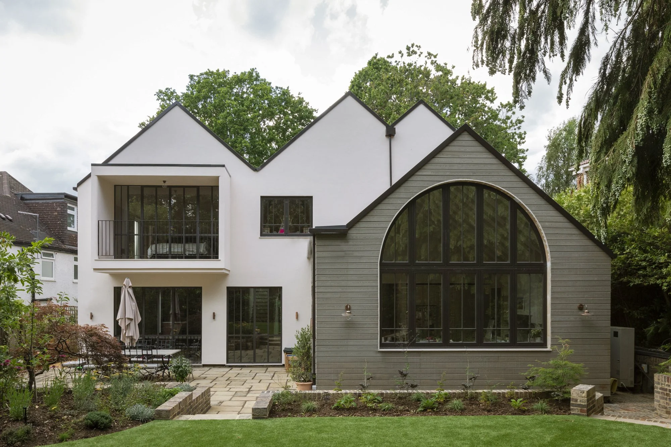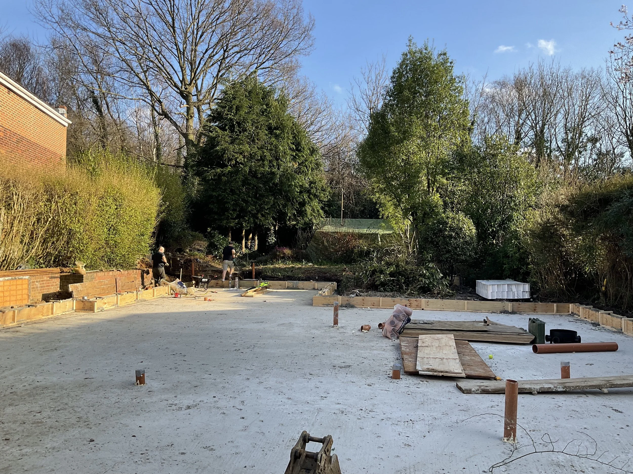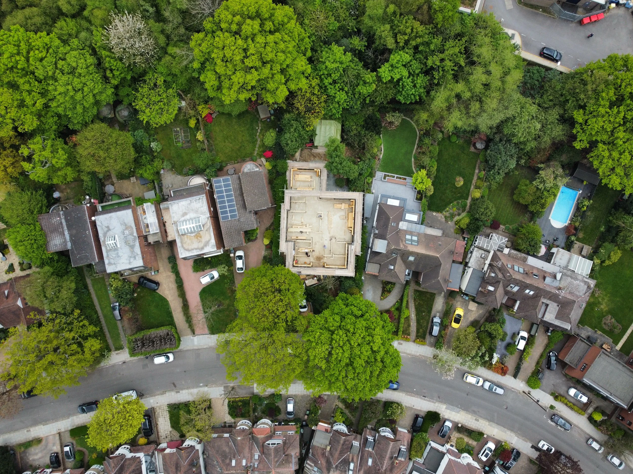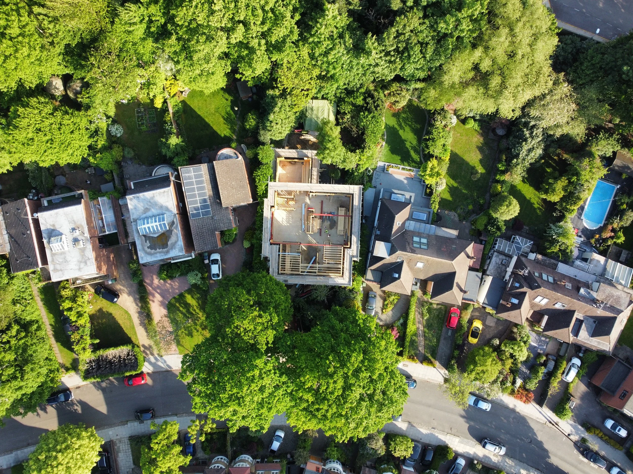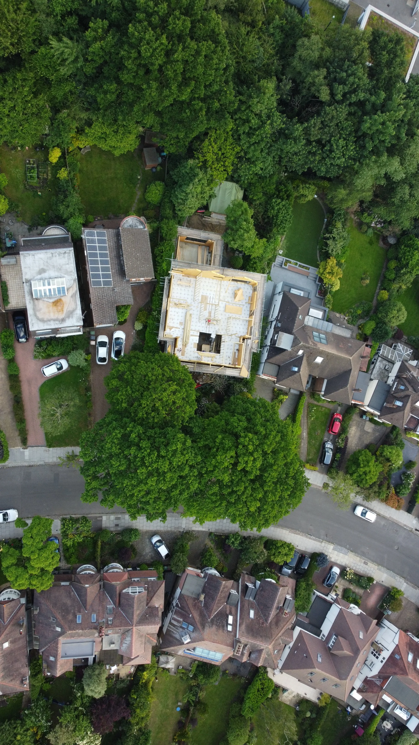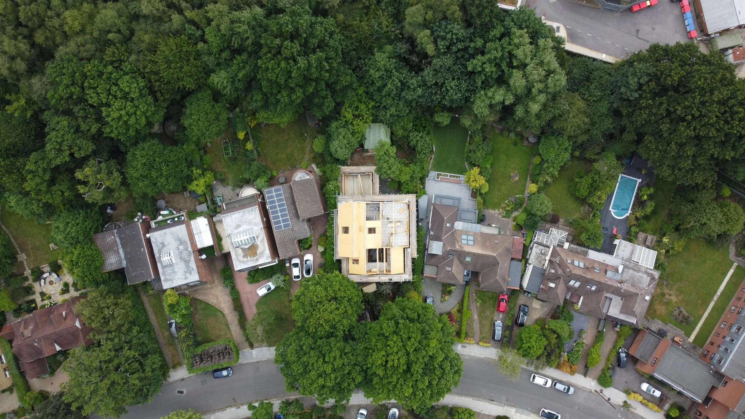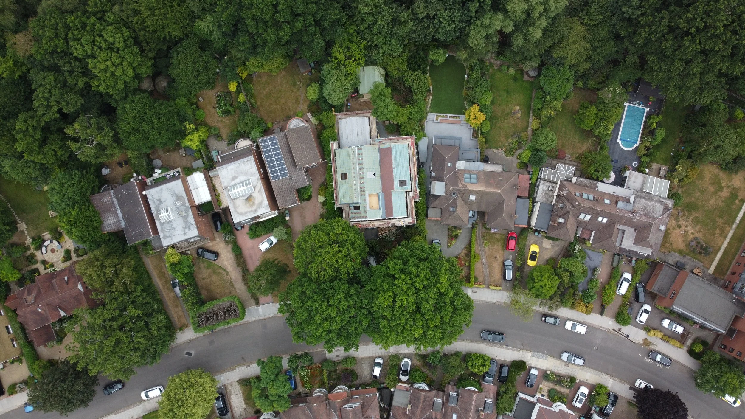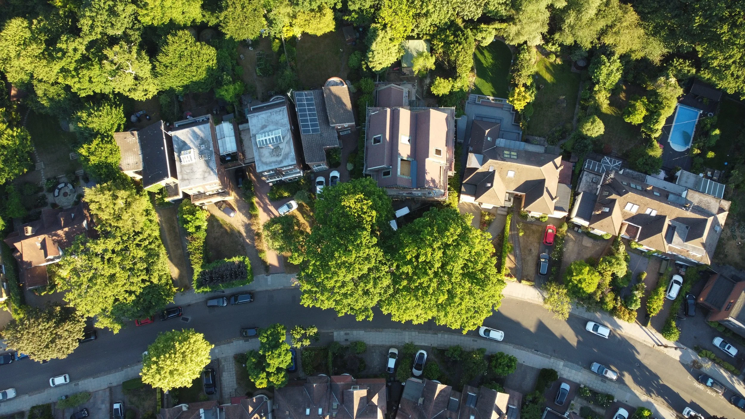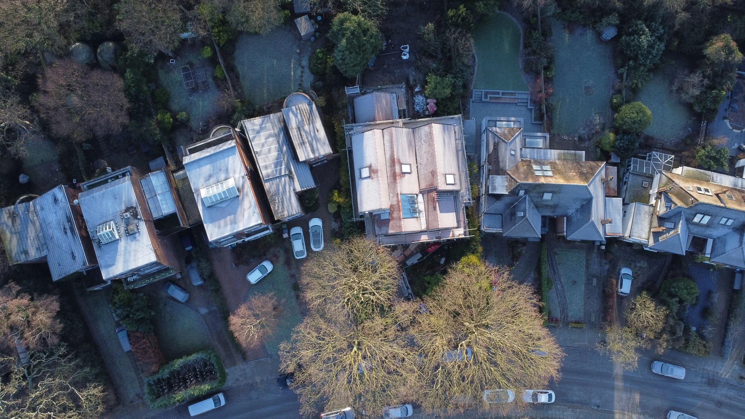
HIGHGATE
London
At the edge of the ancient woodlands of Highgate Wood in North London, this new-build family home is characterised by a series of defined spaces, richly choreographed to a sequence of experiences.
-
The setting for this house is within the ecological corridor of the ancient woodland of Highgate Woods in North London.
On the property was a small, 1970’s brick and timber clad house. After exploring options to renovate and alter the structure, it was decided that the building needed to be taken down and a new one built in its place. It was in poor condition with too much repair and upgrading.
Considering time, minimising neighbour disruption and an environmentally driven house, we chose to build the house out of well insulated SIP (Structural Insulated Panels). The heating is supplied by air source heat pump with provisions to install solar panels on the roof in the future.
In addition to providing more space for the family, it was important to maximise social space as well as guest rooms. Central to our approach was for a bright, spacious house with a Mediterranean feel and strong connection to the outside. We were asked to come up with a design that is contemporary, yet with connections to tradition. It was important for the house to be sustainable. Time was of the essence, so our client’s asked that the house blend with the neighbourhood. We were asked to maximise the amount of garden space, while maximising internal space.
Our approach was for a fluid and open plan, where spaces flow into each other, particularly on the ground floor – where each of the spaces, living room, family room and kitchen are all around 50m2. In order to maximise the sense of light and air, we designed for very high ceilings on both floors. Windows and doors were carefully placed in relation to the outside to ensure a connection from all rooms.
Our approach was to have a rich choreography of spaces … starting with the front entrance, leading around the house into the garden and up into the bedrooms. A series of framed views (often with arches) are structured in a sequence of movement. Important for the house was to give the sense that the house has been around for a while. We achieved this through the inclusion of reclaimed materials and doors as well as creating a number of idiosyncrasies (curves, stepped corners, differently shaped arches) giving the sense that the building has been added to in time. This was our first new build … but thought it interesting to bring our eclectic, adaptive design approach we learned through our many years of extending, renovating and adapting existing and historic houses.

-
-


