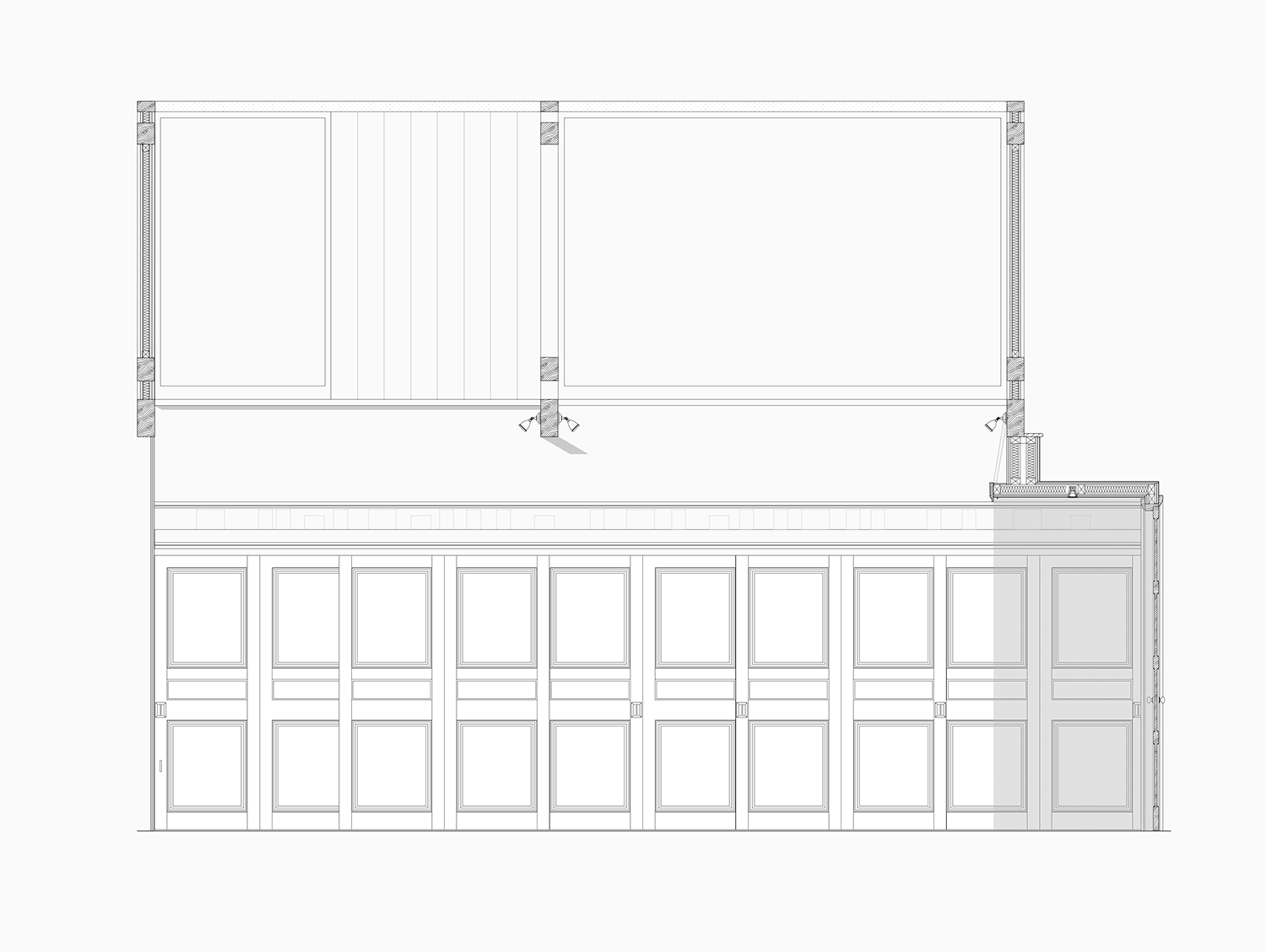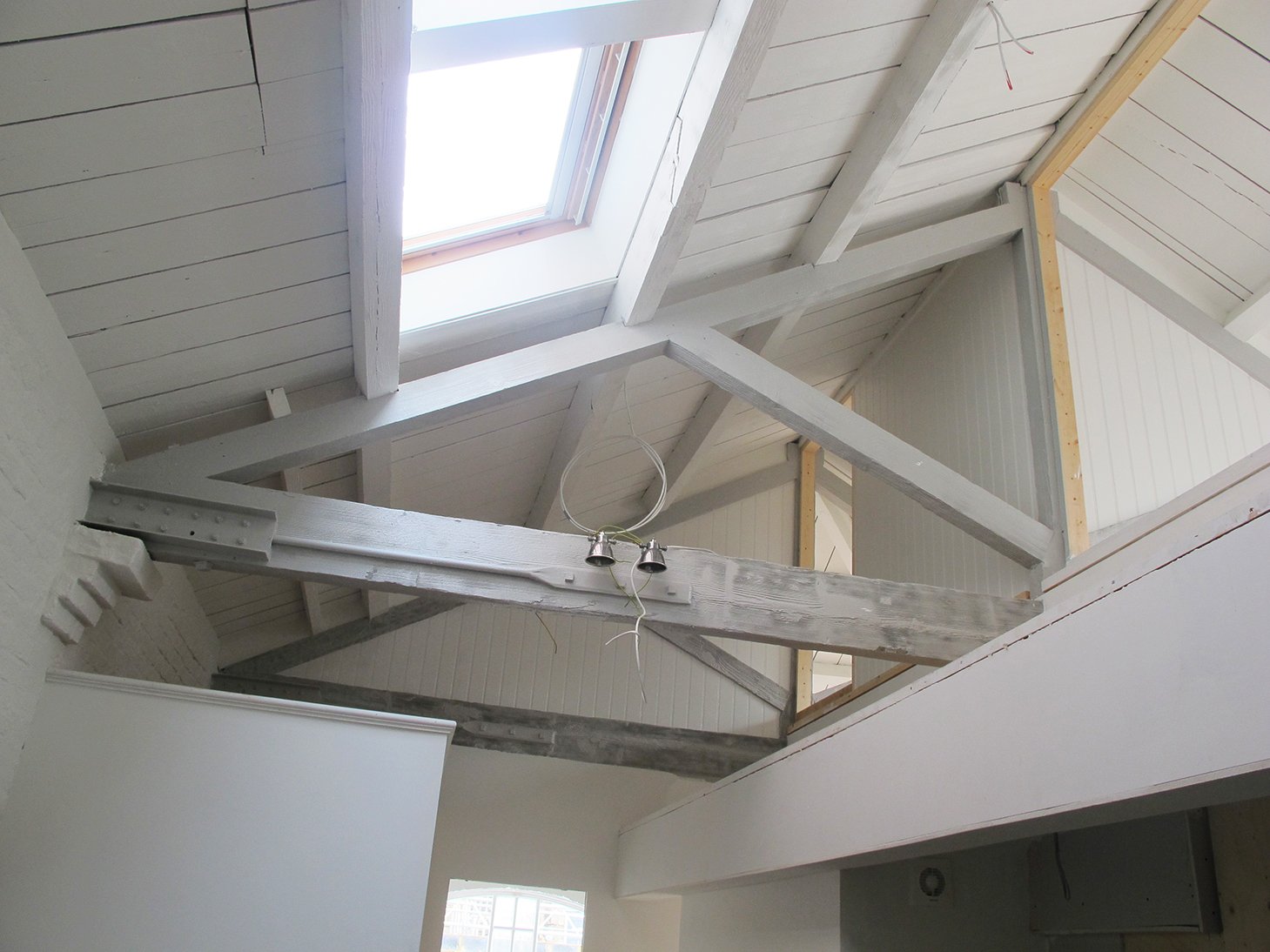
GARRETT STREET
Shoreditch | London
We converted this warehouse into a live-work space for a film maker and his family. The building was originally part of the Whitbread Brewery, once housed a smithy, stable, engine house, sawmill and workshops.
-
The alteration and modernisation of this three-storey Victorian industrial building accommodates living and work spaces for a creative family of four. The main building is divided into three clearly defined zones: studio-offices on the ground floor; open plan kitchen-dining-family on the first and bedrooms, bathrooms and laundry on the top floor. At the rear of the property, we have designed a space that functions as an inspiring and comfortable recording studio.
The building was once associated with the Whitbread Brewery and as such has had myriad uses including a smithy, stable, fodder store, engine house, sawmill and workshops. In order to maintain and draw out as much of the history and character of the building as possible, we have exposed the building’s original brickwork, roof trusses and large timber beams.
We worked with our clients to create a materially rich sequence of rooms from an eclectic range of materials, including reclaimed timber panelling and teak laboratory tops, polished concrete, patterned Moroccan tiles, blackened steel, coloured and reeded glass and even the fossil limestone flooring from London Heathrow’s Terminal 2. All external doors and windows have been replaced with Crittall steel to enhance the building’s industrial character. The construction programme was ambitious and completed on-time in just 14 weeks.
elevations of the living-dining and kitchen
section elevation along the first floor hallway with reclaimed doors
DEFINING SPACE
A series of images taken at different moments in the early stages of construction. This is as we began to define the various spaces to create living areas, work spaces, kitchen and dining to bedrooms and bathrooms. In doing so, we sought to always maintain the qualities of the original warehouse sense of openness and detail.Important to the process was the stripping of the painted white wash, exposing the material and texture of the timber trusses and brickwork.
















