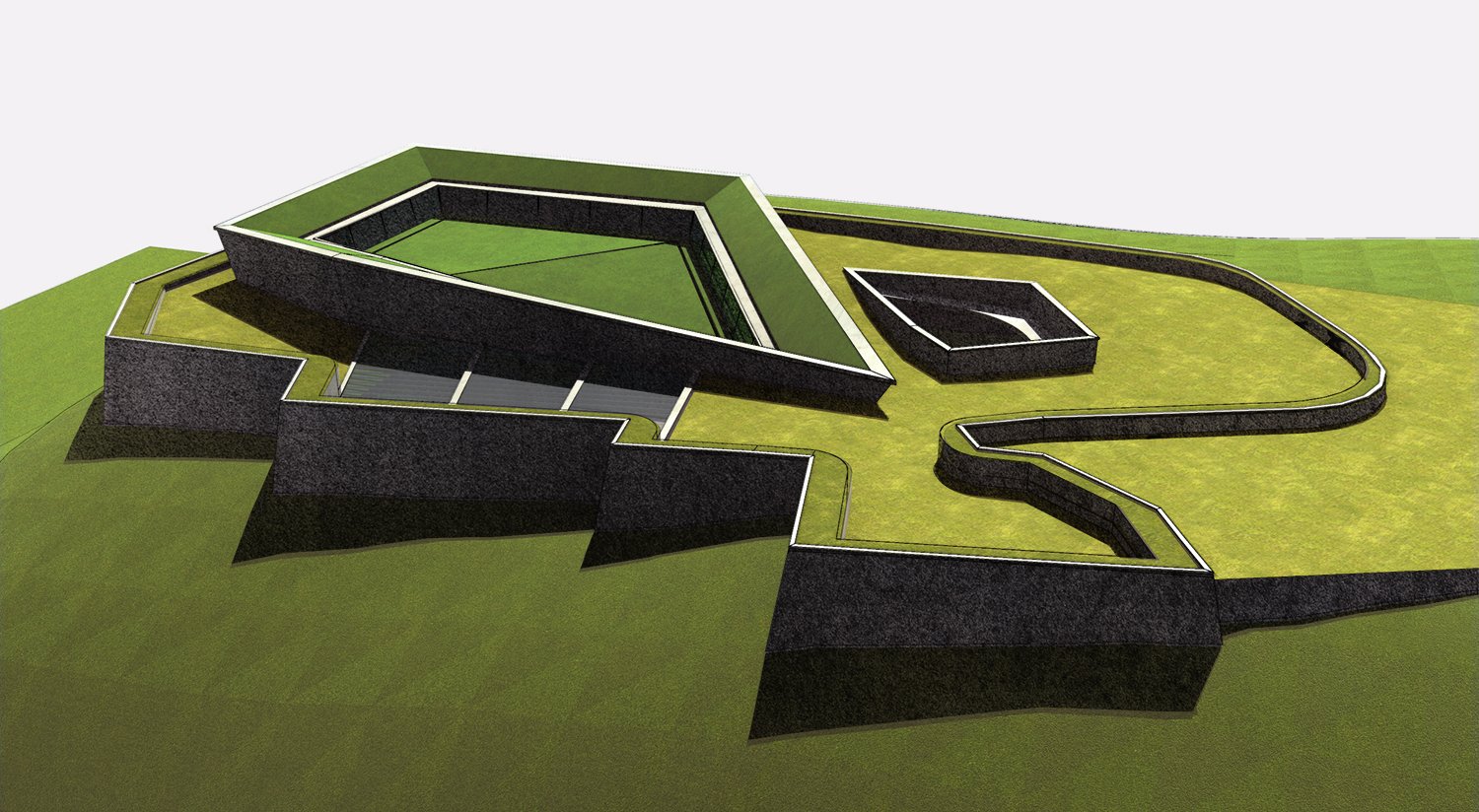
FORTIFICATION MUSEUM
Topographical Fictions
A conceptual design for the extension and renovation of a 17th-century fortification
-
This museum is a concept project inspired by fortifications, castles, walls and ruins. The fascination with these effectively man-made landscapes is not only due to their romantic and historic content, but their material and spatial qualities – earth, scale, mass, light. The castle is imagined as a new project that has appropriated an existing 17th-century ruin.
The modern extension (with loosely defined use) is materially and spatially indistinct from what was original. Masonry walls, earth and large frame timber (what remains of it) work seamlessly with concrete retaining walls and a laminated timber framework construction and glass.
There is a main external entrance, a forecourt and courtyard, encircled by a walled ambulatory framing an open, internal green space. This ambulatory ring pitches down to the south affording views into the distant horizon. The total complex is reduced to a few material:, concrete, earth, grass, timber and glass.
entrance foyer leading up to the central courtyard green

axonometric showing the relationship of the new to existing
view from courtyard back to the entrance
view back to main entrance , externally
long section
view of the courtyard garden from the surrounding hallway
STUDY SKETCHES
Some of the many drawings over the years, which have inspired the design. In all, exploring the interface of landscape and architecture.






