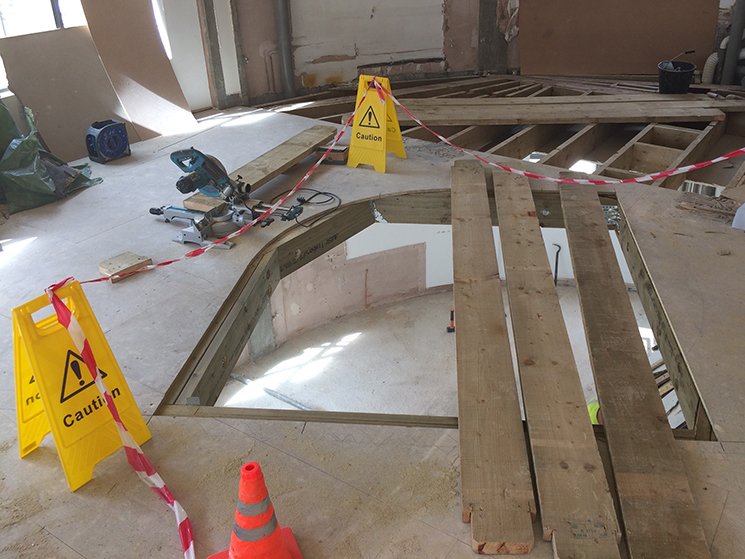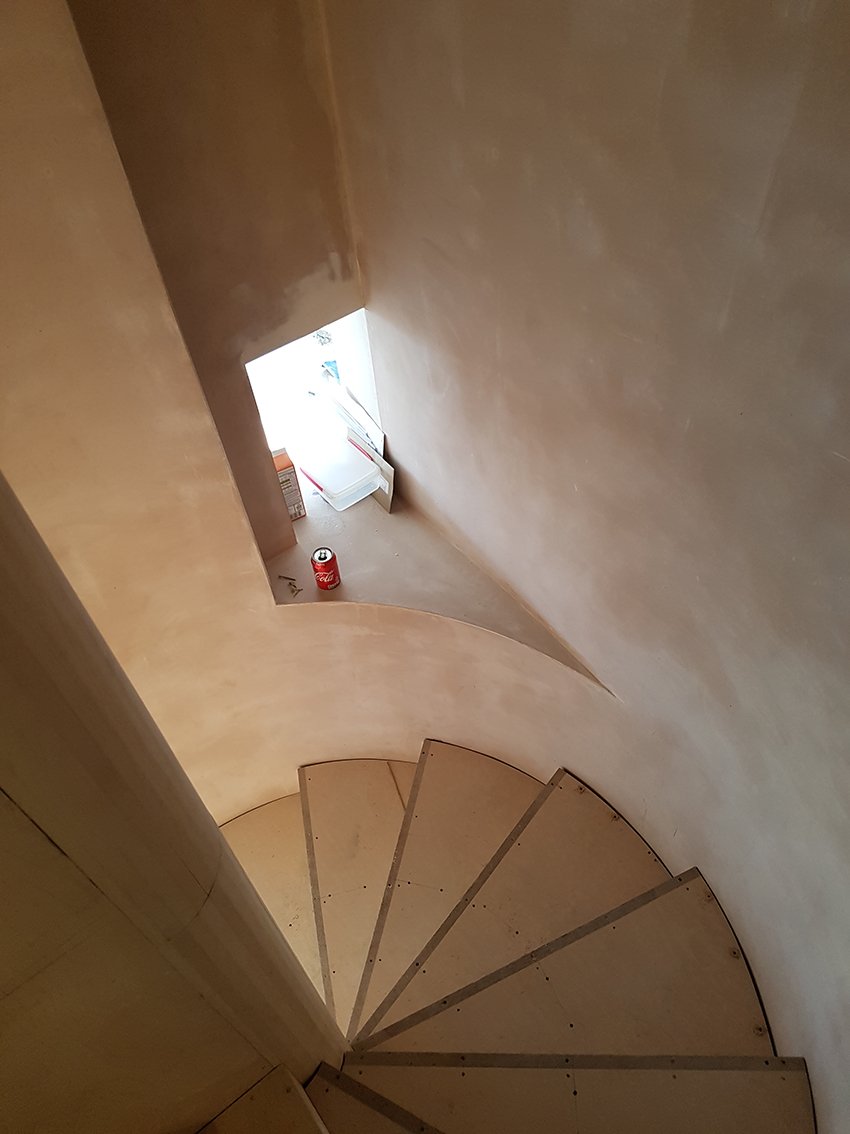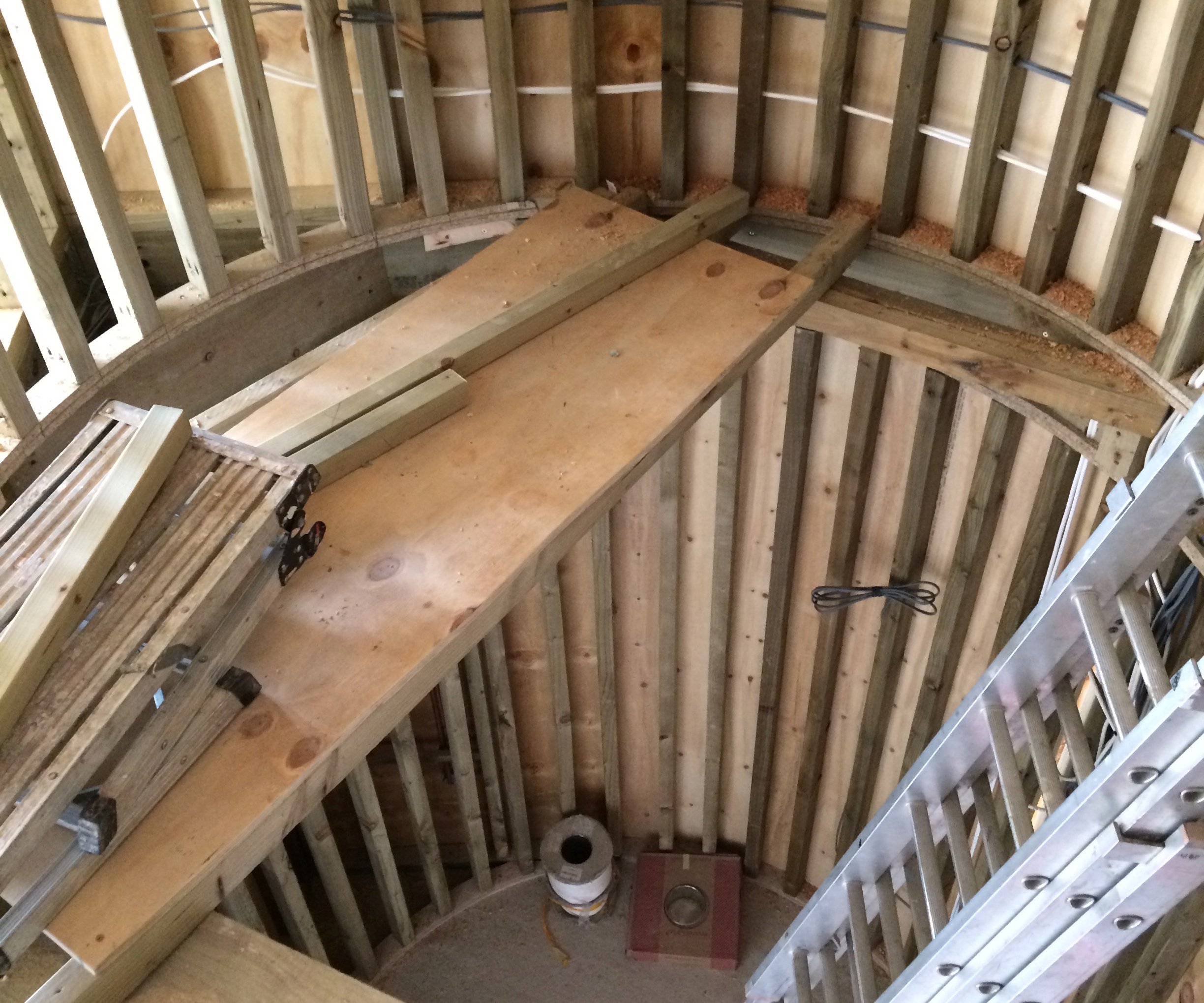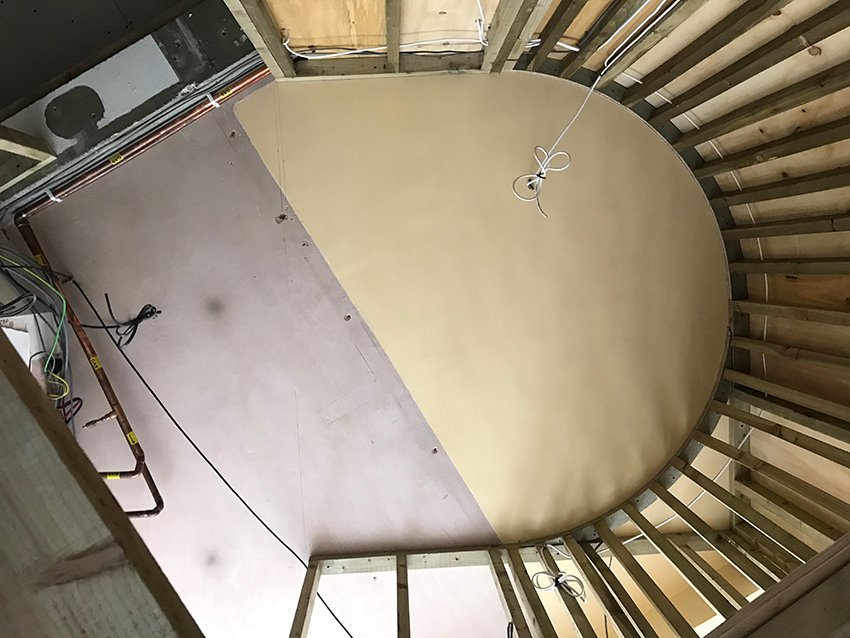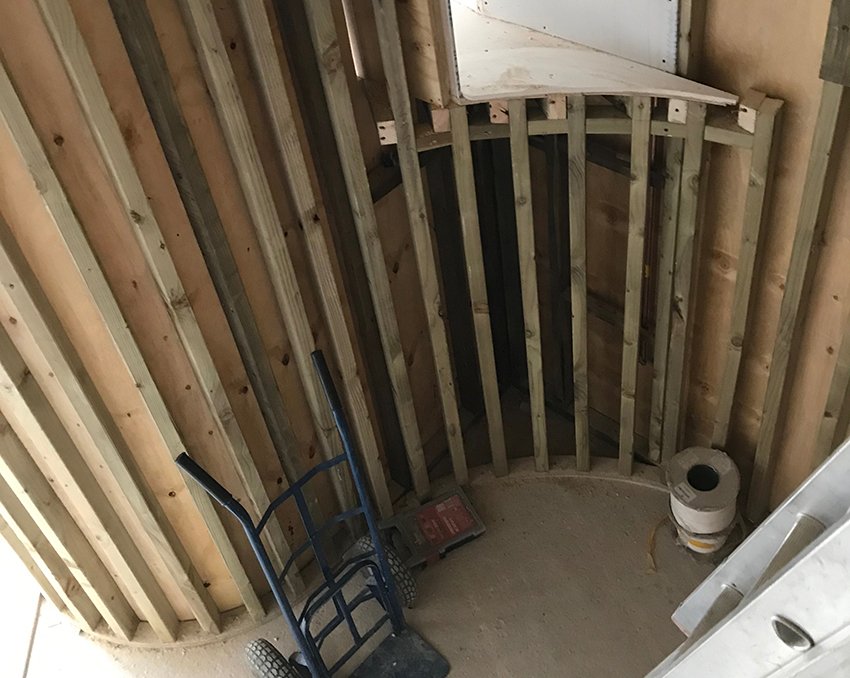
BANKSIDE LOFT APARTMENTS
Southwark | London
Rebuilding of a kidney shaped, apartment loft in the iconic residential building by Piers Gough on the South Bank of the Thames, adjacent to the Tate Modern.
-
This apartment is located in the iconic 1990s Piers Gough residential complex just across from the Tate Modern. In the distance are views of St Paul’s Cathedral – an important influence on the arrangement of the spaces of our design.
Our brief was to improve the plan and increase its sense of space and flow. Fortunately, due to the open plan structure of the building, we had total freedom in defining a new layout. As we developed the scheme, we enjoyed responding and incorporating the quirky kidney-shaped plan, with expansive windows - leading you from one space to the next.
The new layout sought to create a series of open and interconnected spaces, whilst retaining the possibility of privacy, particularly for guests. The upper floor – reached by a curved staircase – has become a master suite with a balcony overlooking the double-high living room. On the lower level is the dining room, kitchen/living area and guest room.
Together with our clients and the interior designer, Jenny Black, we have selected an carefully choreographed palette of materials, finishes and details that all enrich the spatial sequence and experience as one wanders through the spaces. In the kitchen, there is the contrast of the warmth of wood against a microcrete floor and fresh white walls. A number of curved lines, edges and corners ensures an open and dynamic dialogue of its occupants with overall plan of the apartment.
MAKING OF THE STAIR
Some images taken in the making of a new curved stair. Getting the curve right was a great challenge met by the contractor. Attention to detail was essential.
